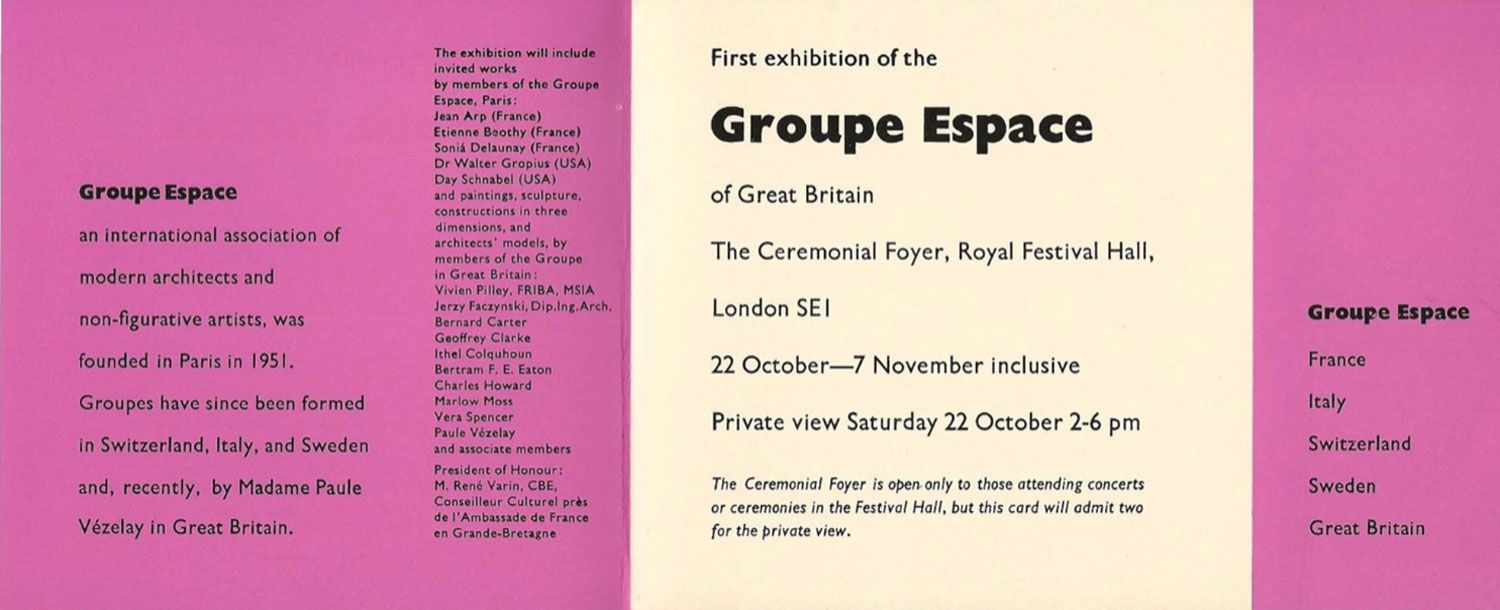On the original planning permission document for Voltaire, dated 1961, the applicant was Vivien Pilley FRIBA (Fellow of the Royal Institute of British Architects). We subsequently found that the RIBA archive has Pilley’s original designs for the block.
Here are some other facts we have been able to discover.
Pilley was born Amnon Vivien Pilichowski in Châtillon, near Paris, on Sept 28th 1907, the son of eminent artist and Jewish community leader Leopold Pilichowski, who was originally from Poland and his wife Lena (nee Golmann), a painter and textile designer. Amnon moved, with his family, from France to England around 1913 and later changed his name to Vivien Pilley.
He studied architecture at the Architectural Association School in London (we are not sure exactly when, but he is described on his British Naturalisation notice in 1929 as an Architectural Student).
In 1930 Pilley ‘bravely set up in single handed practice … with the remarkable commission for Whittinghame College at Hove, near Brighton’ (Jewish Chronicle, Feb 22nd 1963). The new boarding school building opened to pupils in January 1936.
In 1932 he was elected an Associate of the RIBA.
In 1933 Pilley introduced Berthold Lubetkin as architect for the project that became 85-91 Genesta Road, Greenwich, a speculative development of four flat roofed modernist houses now regarded as one of the most important Modern Movement projects in Britain and listed Grade II* in recognition of their architectural significance. The Genesta Road terrace was completed in 1934.
In 1935 he designed Highfield Court, a medium-size block of modernist flats in Golders Green. The interiors featured Alvar Aalto-designed furniture by Finmar and each had a ‘lounge hall’ allowing for circulation and a small grouping of furniture – a concept included in the later design of Voltaire.
Two years later he was included in the exhibition at the Museum of Modern Art (MoMA) in New York ‘Modern Architecture in England’ alongside such great names as Marcel Breuer, Wells Coates and Walter Gropius, founder of the Bauhaus School and design movement in Germany.
His work was featured in the first exhibition of the Groupe Espace of Great Britain at the Festival Hall in London in 1955, alongside that of Walter Gropius. Groupe Espace was an ‘international association of modern architects and non-figurative artists’ founded in Paris in October 1951. By this time he was also a Member of the Society of Industrial Artists (MSIA). The Society took a leading role in the redesign of Britain after the Second World War.
The range of projects he subsequently undertook are testament to his versatility, from the refurbishment of a Chelsea bachelor flat to the redevelopment of the Jewish Chronicle headquarters in the City, from a new greengrocer’s shop in Bayswater to the Park Lane Europa Hotel.
In July 1974 the architect and architectural historian John Allan interviewed Pilley for his book Bertold Lubetkin: Architecture and the Tradition of Progress (RIBA Publications 1992, 2nd edition 2012, Artifice).
Pilley served in the RAF in WW2 and married Frances Millingen (1907-1983) in 1941 but we have not found a record of any children. For most of his life he lived in the house where his father had his studio, 7 Hill Road, St John’s Wood, NW8.
He had a twin sister, Ursula, an artist. His younger brother Ari Thadée founded the Linguist’s Club in London.
He died in 1982 aged 74 at the Jewish Home and Hospital in Tottenham.
So there is evidently still much to discover about Pilichowski/Pilley …
Was the name ‘Voltaire’ his choice and did it reflect his French roots? Did he have any connection with the developer of Voltaire or anyone else in the Richmond area? Did he design other buildings in the style of Voltaire, or undertake other commissions in or around West London? Did he design the interiors for Voltaire including (for example) the furniture?
If you can help us in our quest or are a relation or descendent of Pilley who can tell us more about him, do please get in touch by emailing archivist@voltaire.london.

